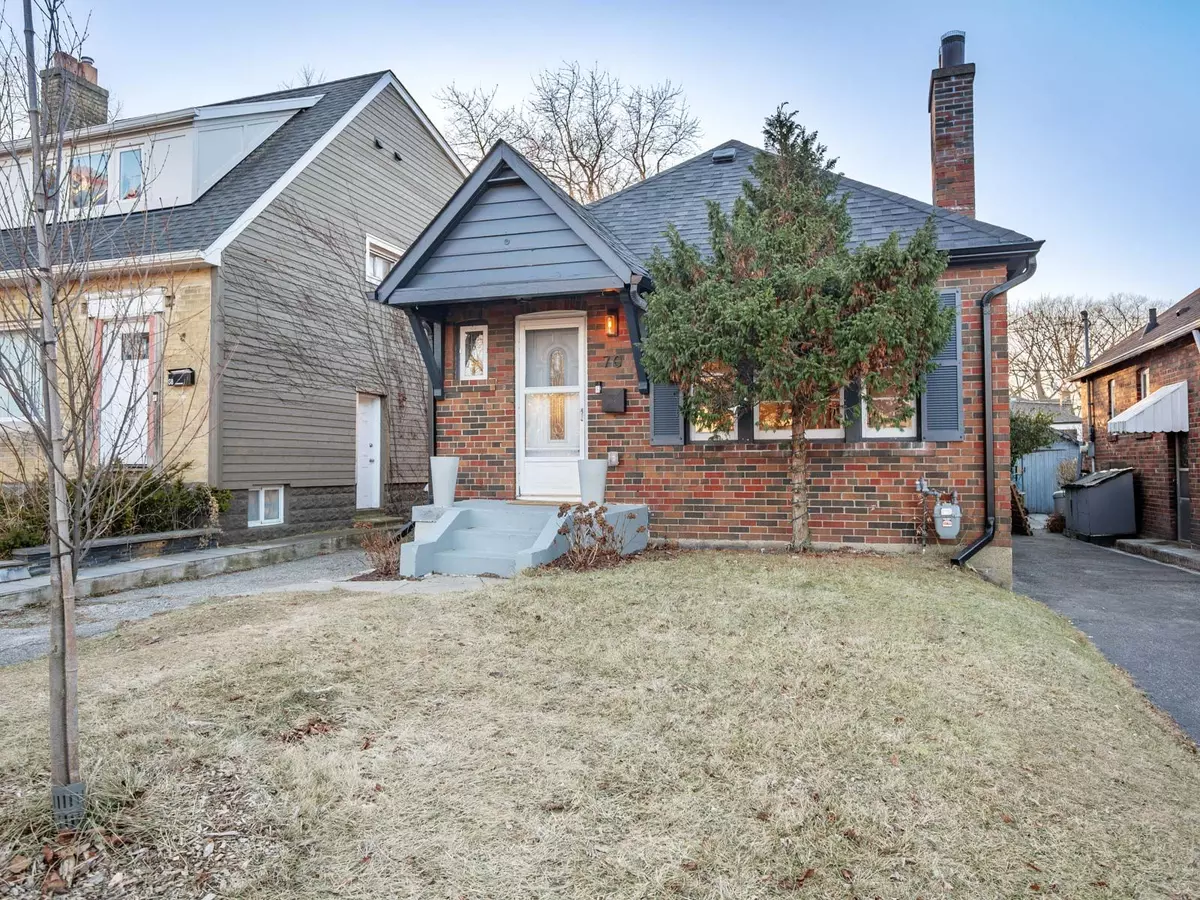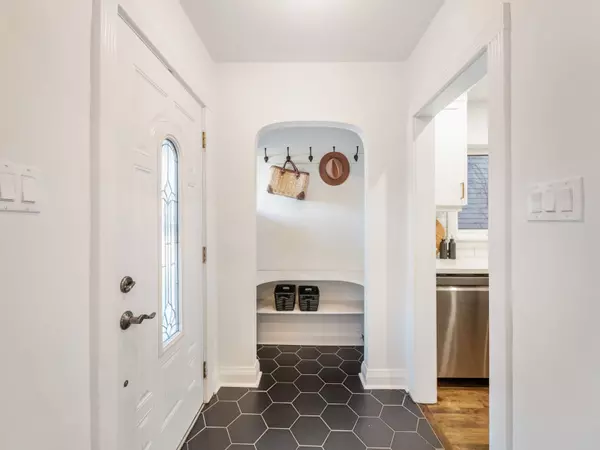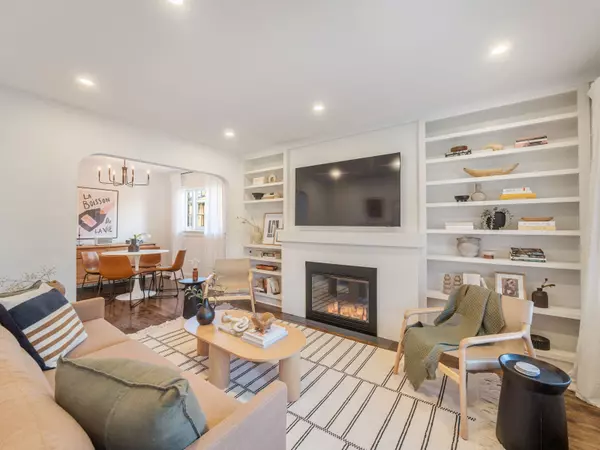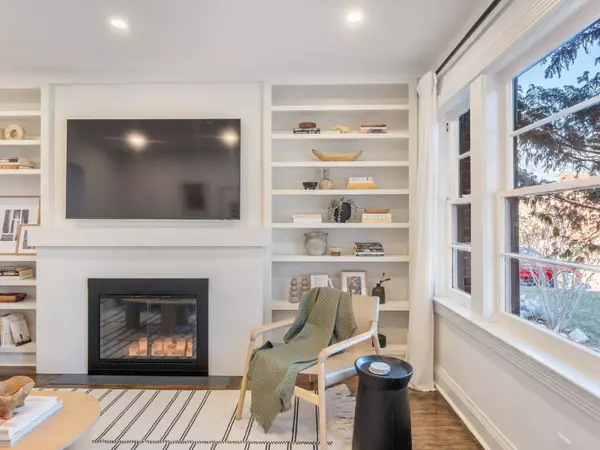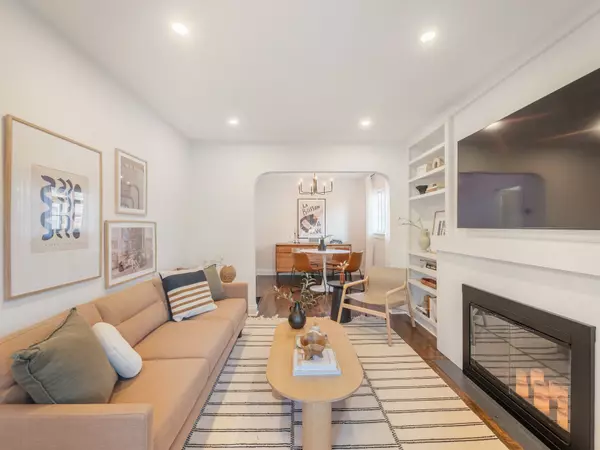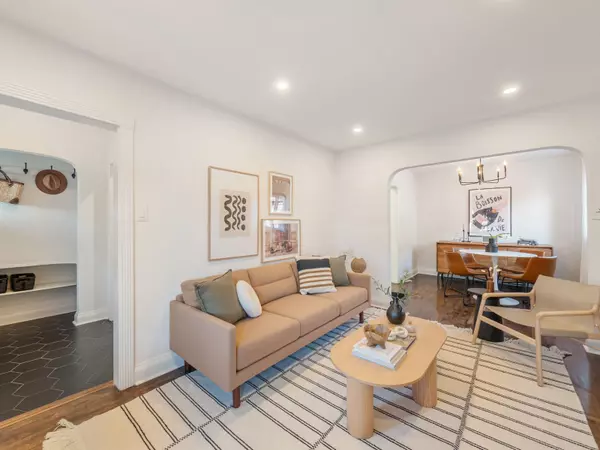2 Beds
2 Baths
2 Beds
2 Baths
Key Details
Property Type Single Family Home
Sub Type Detached
Listing Status Active
Purchase Type For Sale
MLS Listing ID E11923060
Style Bungalow
Bedrooms 2
Annual Tax Amount $3,926
Tax Year 2024
Property Description
Location
State ON
County Toronto
Community Birchcliffe-Cliffside
Area Toronto
Region Birchcliffe-Cliffside
City Region Birchcliffe-Cliffside
Rooms
Family Room Yes
Basement Finished, Separate Entrance
Kitchen 1
Separate Den/Office 2
Interior
Interior Features Other
Cooling Central Air
Fireplace No
Heat Source Gas
Exterior
Parking Features Private
Garage Spaces 2.0
Pool None
Roof Type Asphalt Shingle
Lot Depth 102.0
Total Parking Spaces 2
Building
Unit Features Fenced Yard,Library,Place Of Worship,Public Transit,Rec./Commun.Centre,School
Foundation Block
"My job is to find and attract mastery-based agents to the office, protect the culture, and make sure everyone is happy! "


